New Orleans style home in Shreveport, LA for sale garage apt
This 2,000 square foot home is in Shreveport, Louisiana on a large corner lot at the corner of Highland Avenue and Olive Street. There is evidence that this home existed in 1907 - records prior to that date were lost when the street was renamed. The four-bedroom, two- bathroom home has its original wood floors and twelve-foot ceilings. Several rooms have beautiful chandeliers, and there is a double fireplace with inserts. It has central heating and cooling, and ceiling fans. Another feature of the home is a large bay window that contains glass shelves. There is a large kitchen with breakfast area, a separate living room, and a separate dining room. Appliances that will remain in the house are a new gas stove and a new dishwasher, a refrigerator, and a washer and dryer. The home contains lots of storage, including a huge attic. Outside there is a rounded sun porch on the front and on the back. There is an enclosed New Orleans style courtyard. The separate laundry room is attached to a two-car garage. In addition to the home, there is a studio apartment above the garage with full bathroom. This apartment contains kitchen cabinets, a stove, and a refrigerator. There is a window unit that provides both heating and cooling. Both the home and the apartment have inline hot water heaters. This property is priced to sell at $140,000.



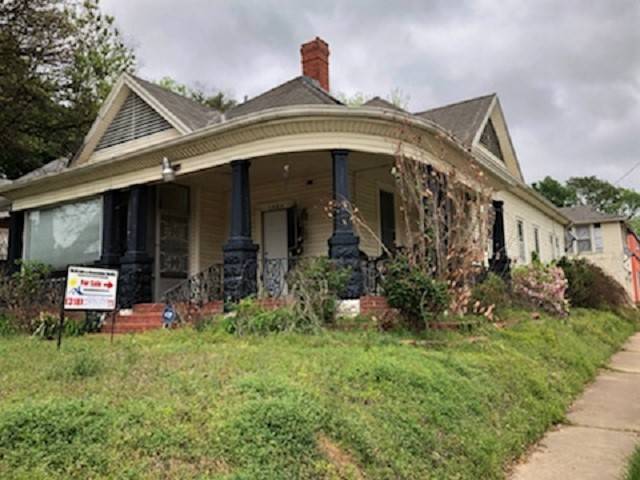


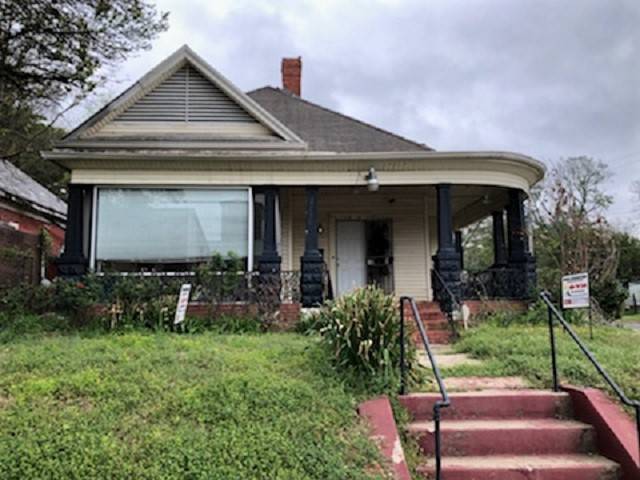 ;
;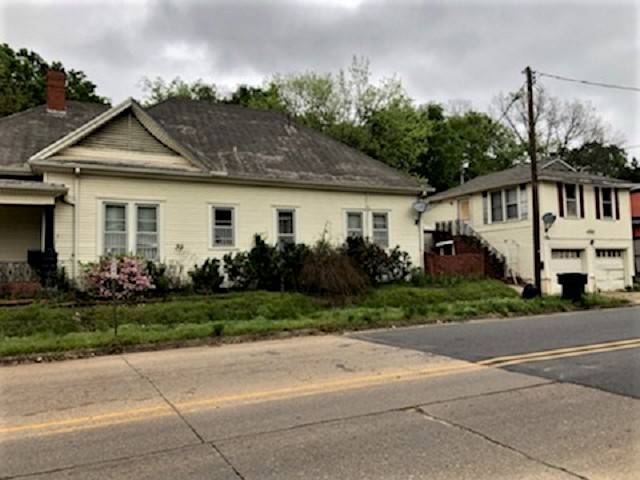 ;
;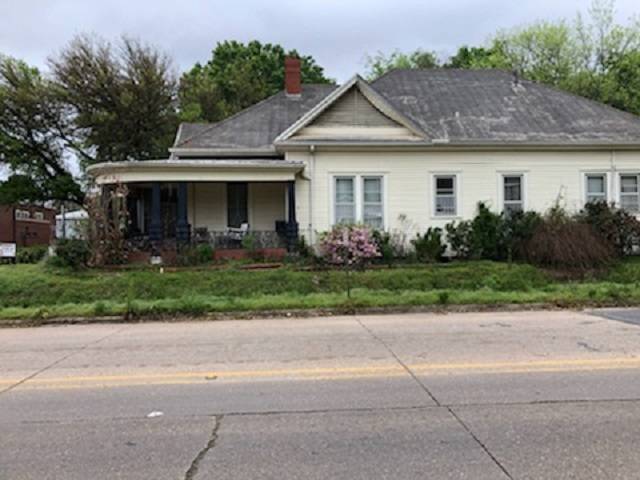 ;
;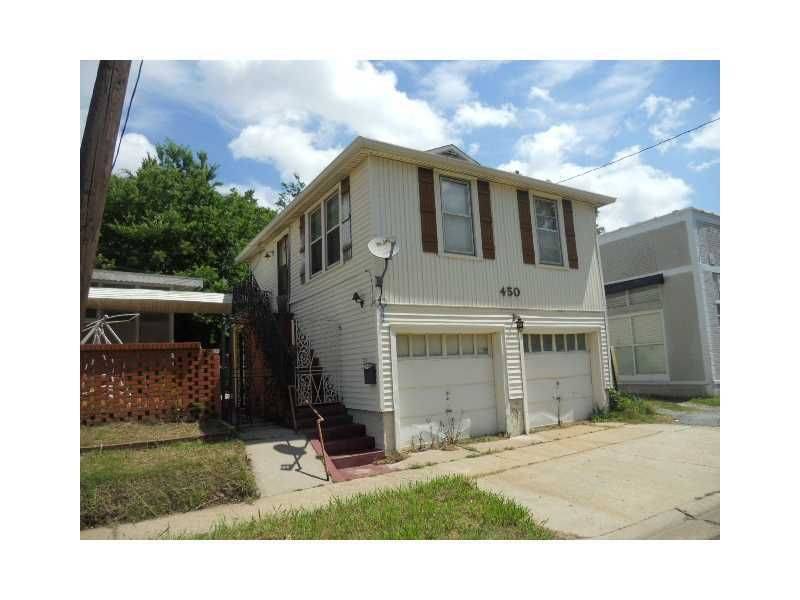 ;
;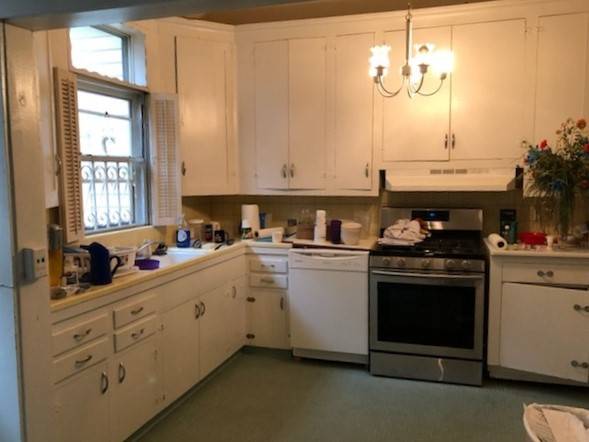 ;
;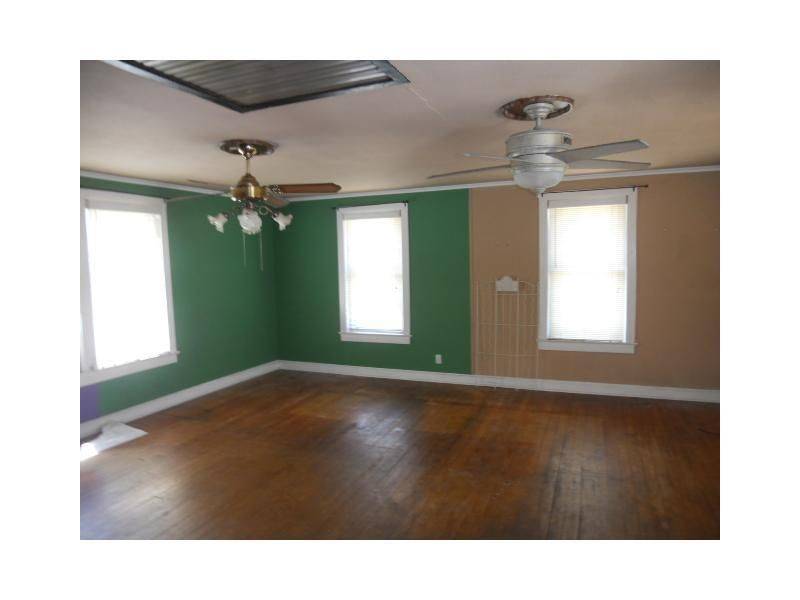 ;
;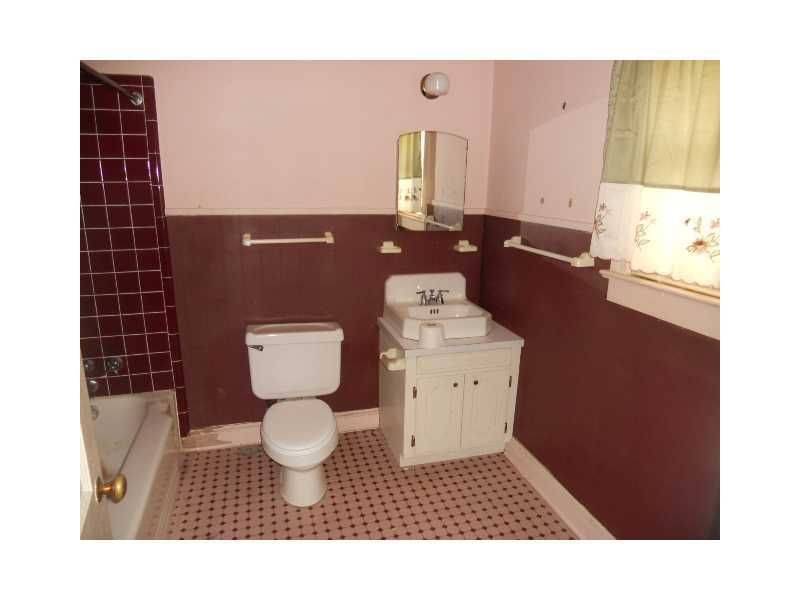 ;
;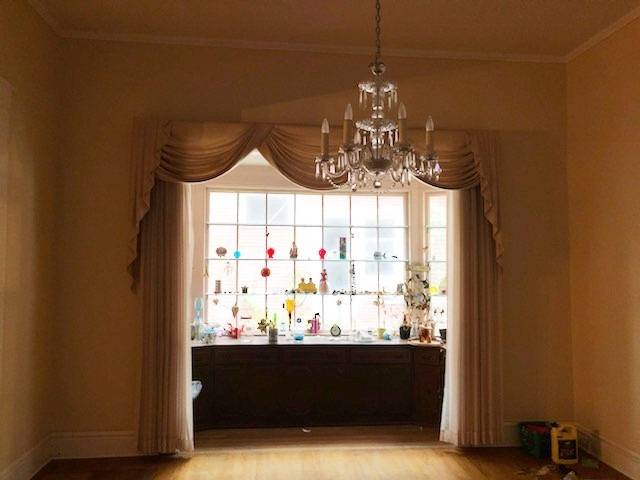 ;
;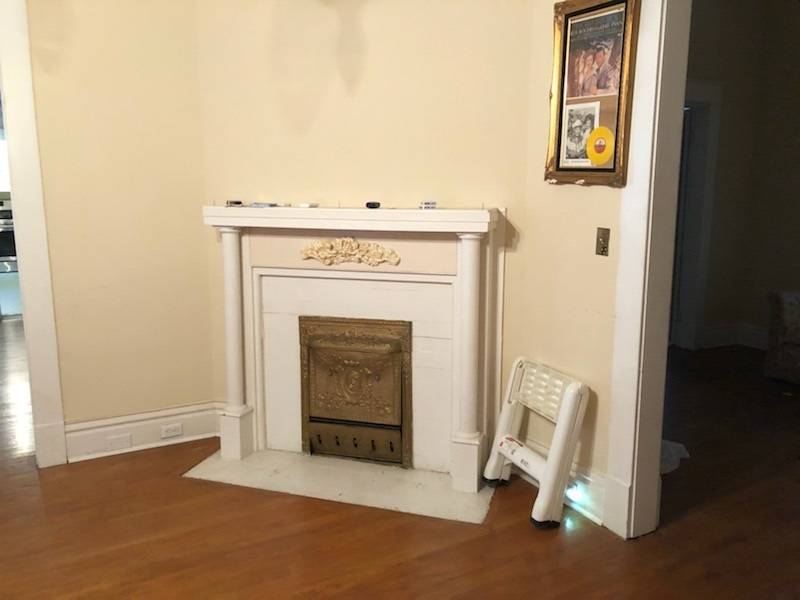 ;
;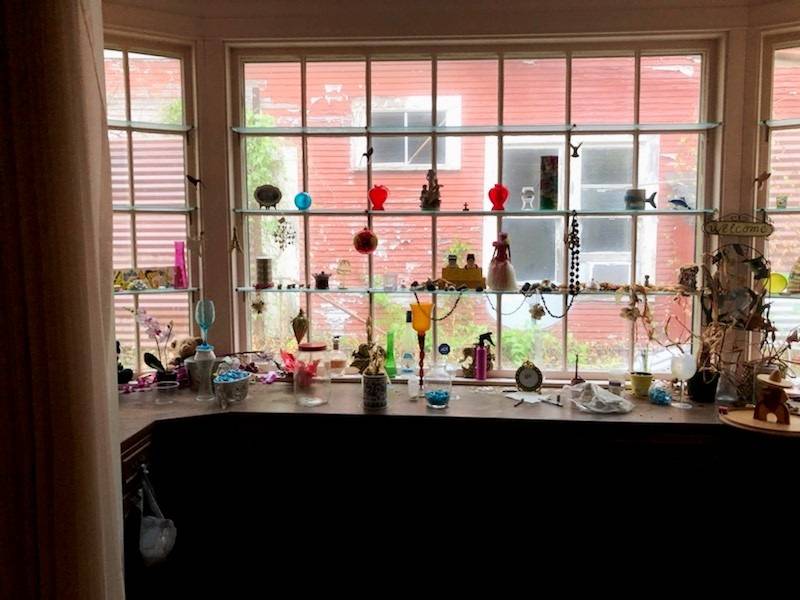 ;
;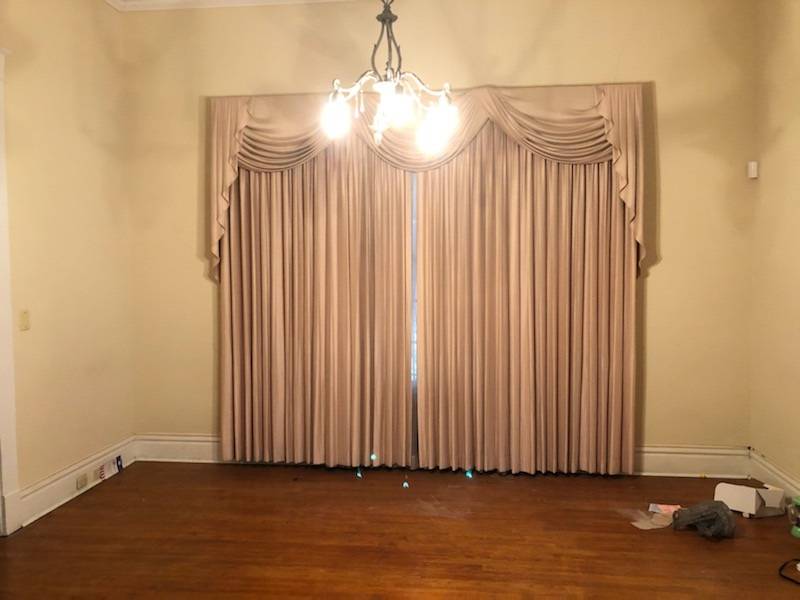 ;
;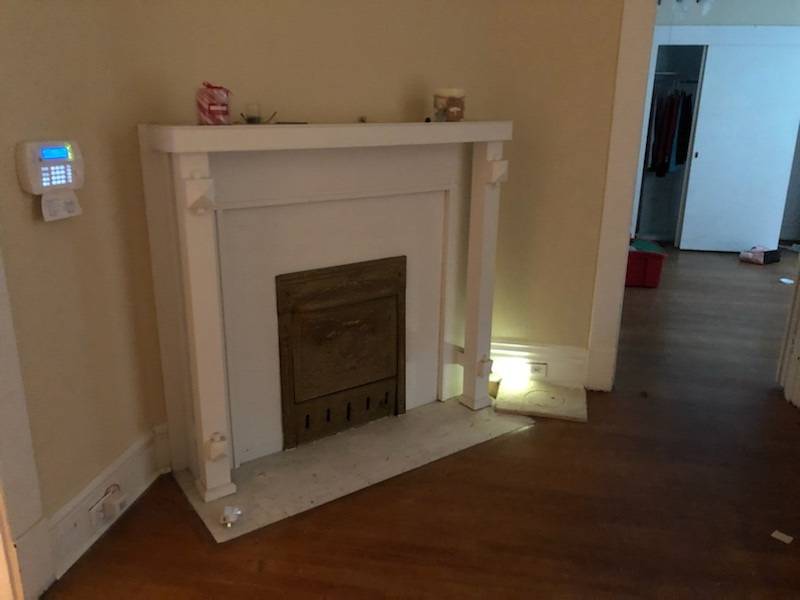 ;
;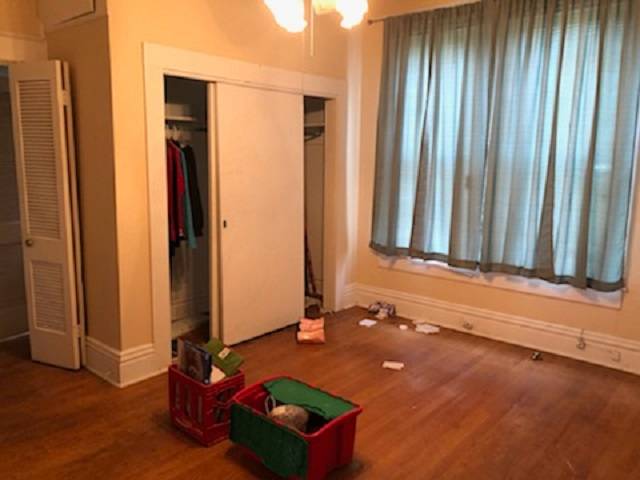 ;
;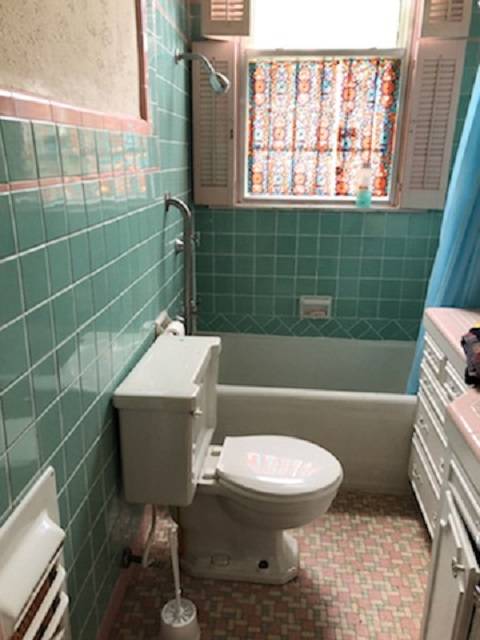 ;
;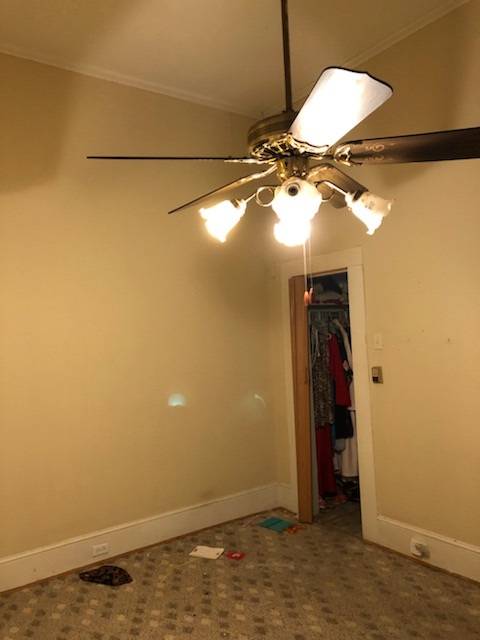 ;
;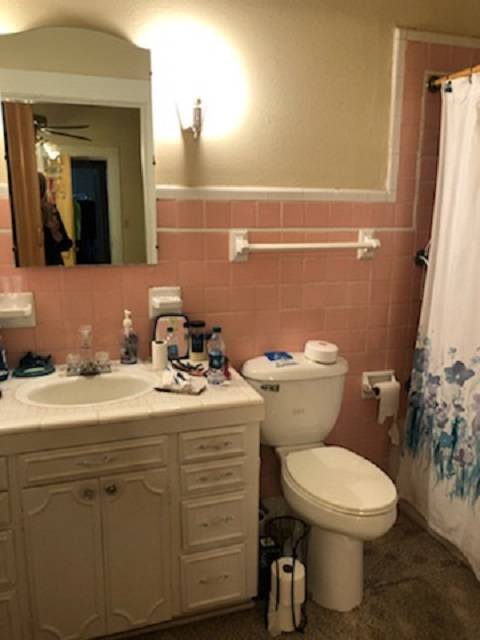 ;
;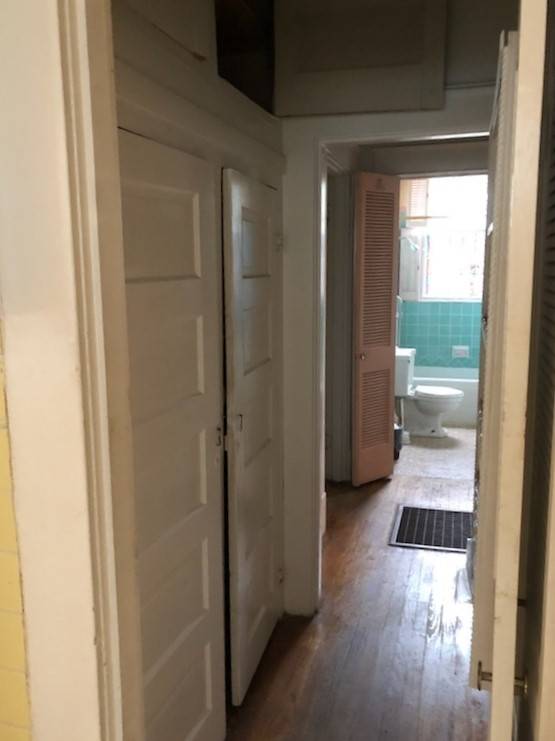 ;
;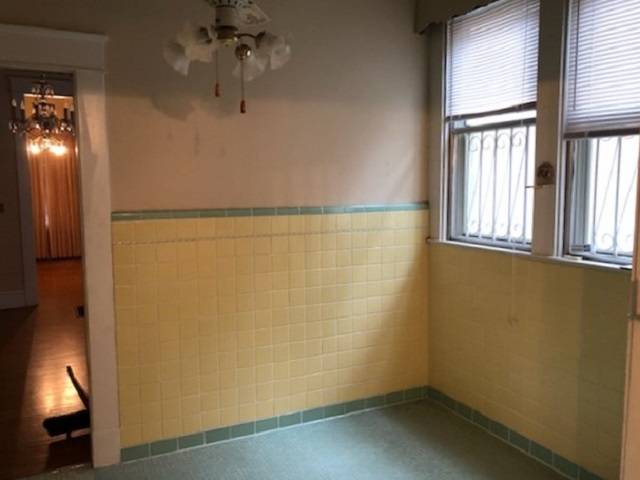 ;
;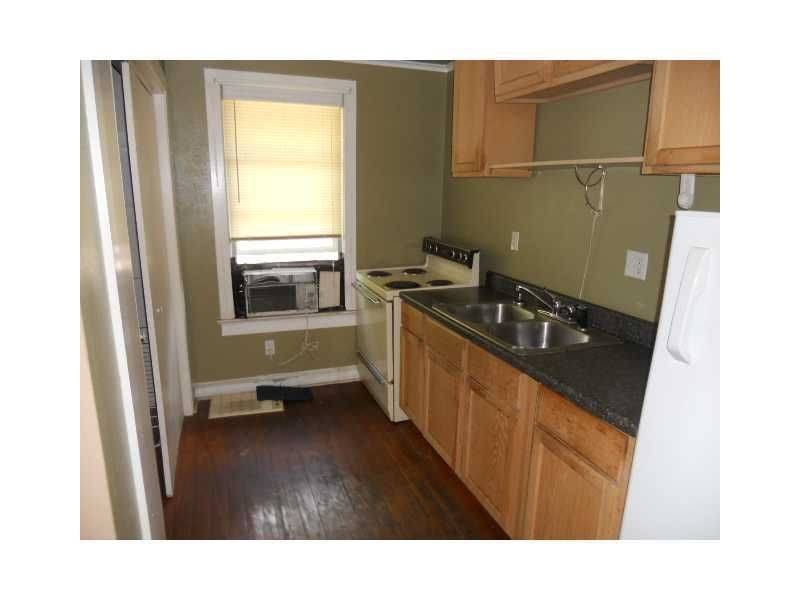 ;
;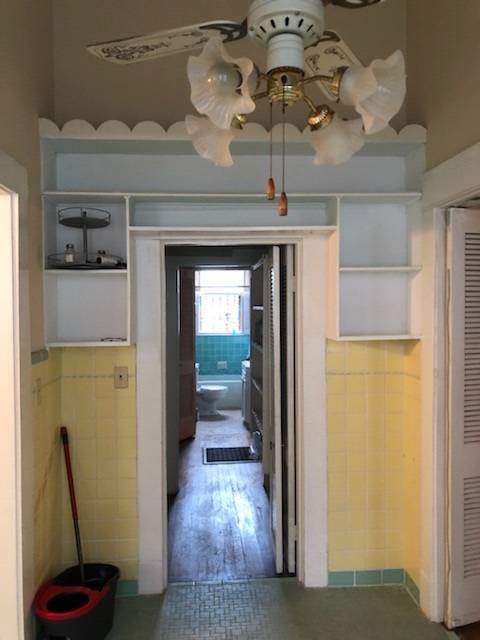 ;
;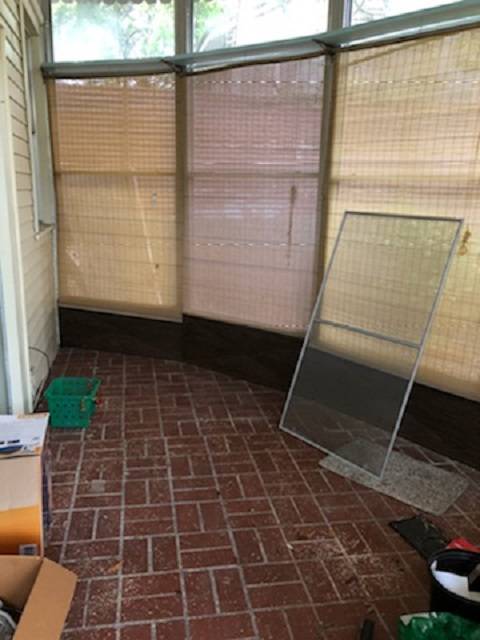 ;
;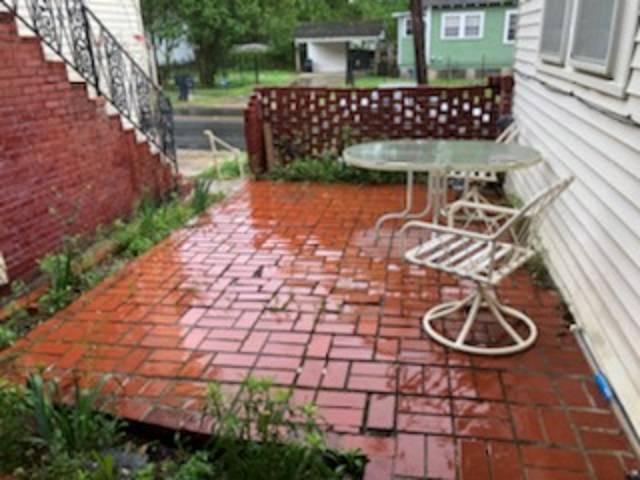 ;
;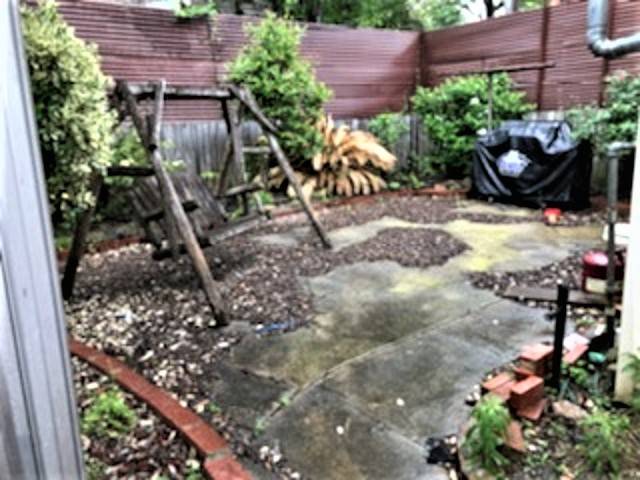 ;
;